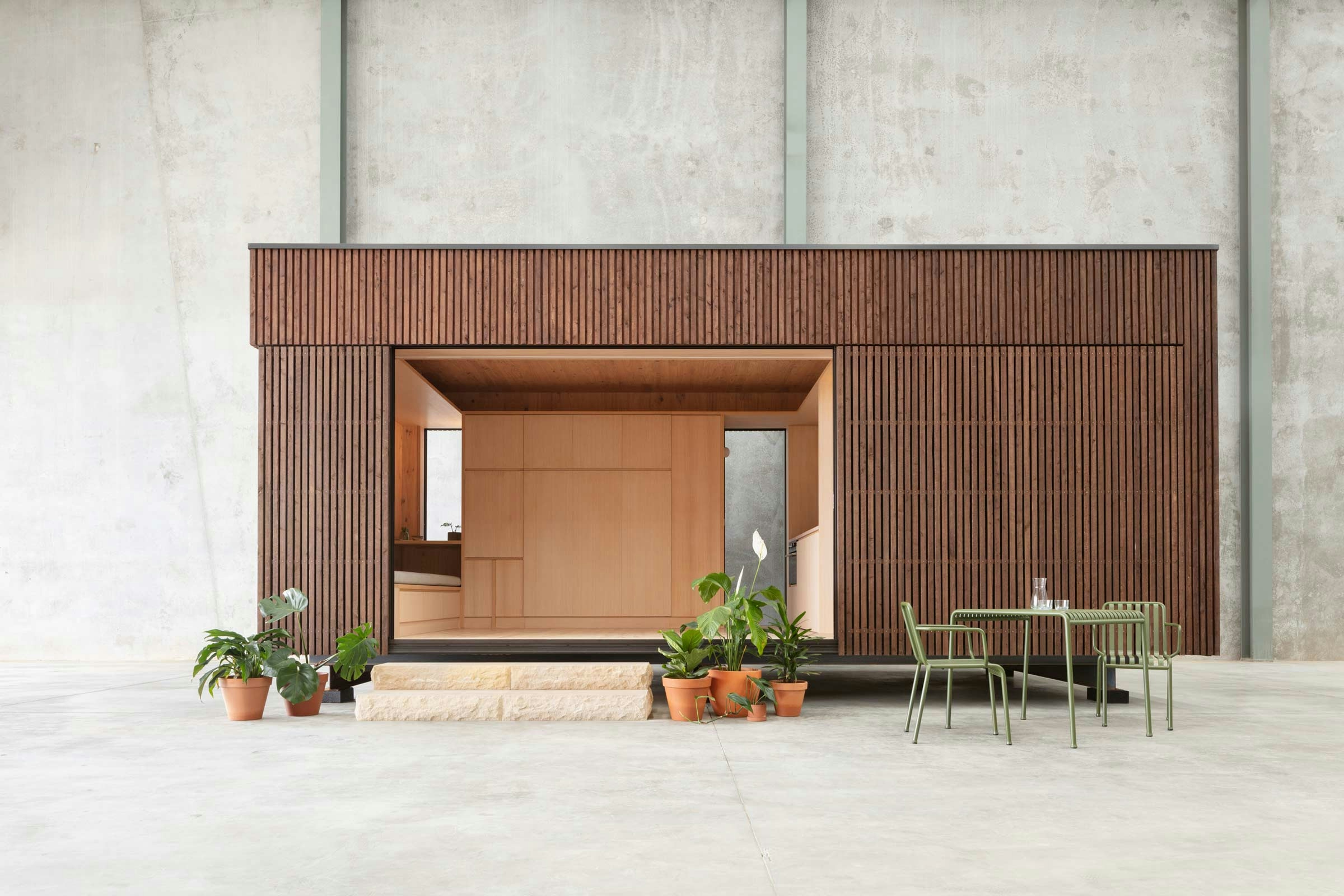Cloaked House
Cloaked House reinterprets an existing mid-century home, perched on a steep bush block. The project is underscored by the realisation that as architects, renewing our existing buildings is the single most sustainable thing we can do.
We began this project soon after learning about embodied carbon. After discovering that significant carbon is held in a home’s superstructure, we pursued the project as alterations and additions, rather than a new build. Consequently, Cloaked House is a ‘radical renovation’ that keeps the home’s original structural skeleton, but completely reimagines the interior and facades.
Our clients are a family of four, with two daughters and a rambunctious dog. They value sustainability and were drawn to the site for its peaceful outlook, lush garden, and charming, albeit derelict, house. They wanted their home to feel brighter and more welcoming, and for it to feel safe, comfortable and secure.

Type
Renovation
Location
Mosman, Australia
Country
Borogegal and Cammeraigal
Client
A lively and curious family of four
Status
Complete
Builder
Arc Constructions
Engineer
SDA Structures
Landscape Design
TARN
Interior Design
TRIAS
Photography
Clinton Weaver

- 1. Original entry and stairwell
- 2. The new entry references former hanging pendants and ceiling rafters and opens to the view beyond
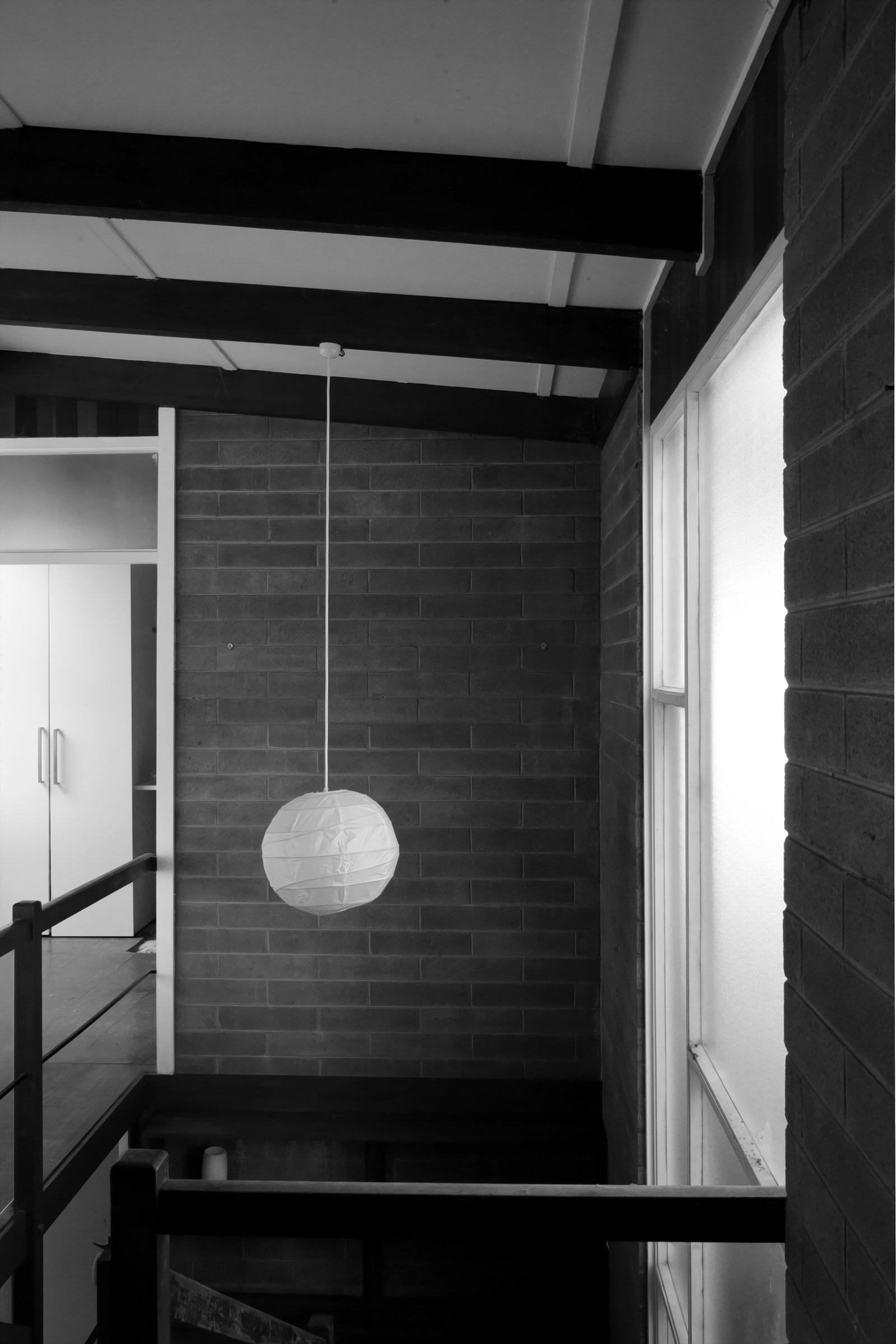 1
1 2
2The house, and site, were heavily dilapidated. So, before putting pen to paper, we sought to understand the place that we found. In conversation with our engineer, we confirmed what parts of the structure could be kept. We then uncovered a series of archival photos, which documented the house being owner-built in the spirit of the Sydney School. We wanted honour this quiet history, both by mending the existing house and adding another chapter to its story.
Our design response is both bold and sensitive. To begin with, we stripped the building back to its shell, keeping the existing floor slabs, perimeter walls and structural steel beams. This allowed us to reorganise the rooms, improving their adjacencies and give each access to light, air and outlook. These elements are also highest in embodied carbon, so banked this precious resource.
We then carved an atrium courtyard into the heart of the home. This draws light, and greenery, into the depths of the interior and gives the building its lungs. We reinstated broad balconies, so they overlook the canopy and are bathed in seasonal sun. Last of all, we reinstalled the stair, which leads movement from the upstairs living areas, down past the courtyard and bedrooms, and into the garden.

- 1. Sliding doors pull back, connecting to the treetops
- 2. The atrium borrows views from the garden and sky
 1
1 2
2- 1. Existing and new construction blend seamlessly together
- 2. Australian hardwoods and green tiles reference the midcentury era of the home
 1
1 2
2In section, the home is stacked across three levels. The top storey, where you enter, connects to the winter sun and treetops. The view enjoyed by our clients is generously shared with the street. Descending a level, the private sleeping spaces enjoy more reclusive proportions and close-cropped garden views. The lower level is a transformed undercroft space that extends into the garden and provides shaded, cave-like protection.
Throughout the build, we stitched old and new together in a manner that’s now imperceptible. Each facade is a tapestry of original and augmented openings, rebuilt in recycled timbers and patchworked blockwork. Salvaged materials, including sandstone boulders, timber rafters, and a hand-painted splashback, were thoughtfully redeployed. Elsewhere, recycled and low-carbon materials were consciously preferenced to limit environmental impacts. Materials and details echo the mid-century era, and the former building, at every turn.
Sustainability is foundational to this project. We layered common-sense passive design principles with supplementary systems. The home is cross and stack ventilated, and seasonally shaded, to harness sun, light and air. It employs thermal mass, up-specd insulation and double glazing to stabilise internal temperatures. Rainwater is collected and reused.

- 1. Bedroom openings are enlarged for light air and outlook
- 2. Former bedrooms
 1
1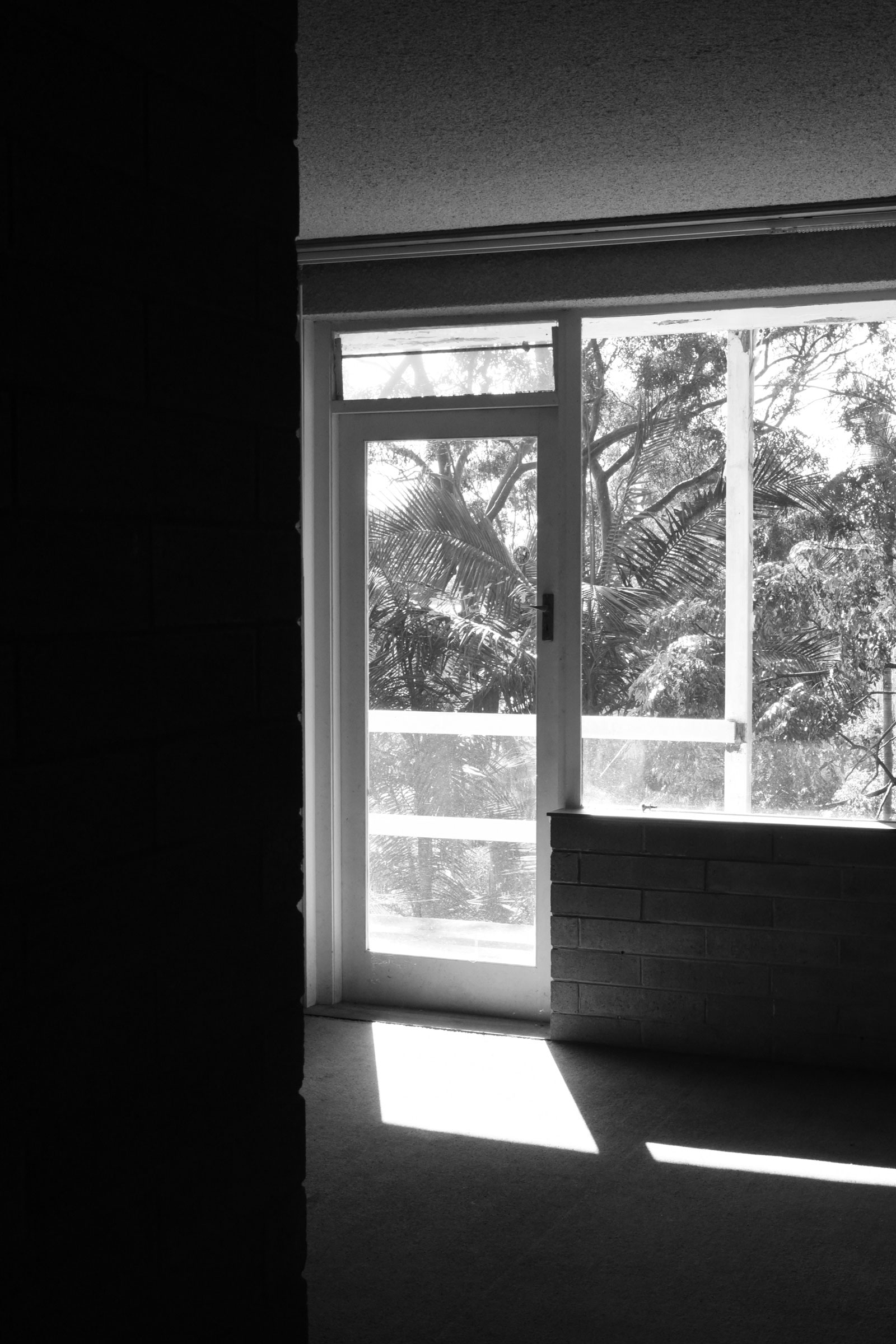 2
2The projects’ name, Cloaked House, refers to our decision to ‘cloak’ the façade in a new timber skin. This transforms former blockwork walls into more performative reverse brick veneer, and ensures these old walls are weather-proof and water-tight.
By retaining the building’s siting, we minimised land disturbance and protected canopy trees. New planting is predominantly native species, including plants that would have once occupied this site prior to European settlement. The landscaping also includes species from neighbouring Middle Head, providing habitat linkages and dense shrubs for birds and insects.
Cloaked House was designed using a thermal model, a process which allowed us to test and optimise the building envelope. Through iterative modelling, we were able to reduce the home’s heating and cooling loads to a third of that stipulated by many climate guides, including Passive House.

- 1. Former stair
- 2. Details in the reconstructed stair reference the original
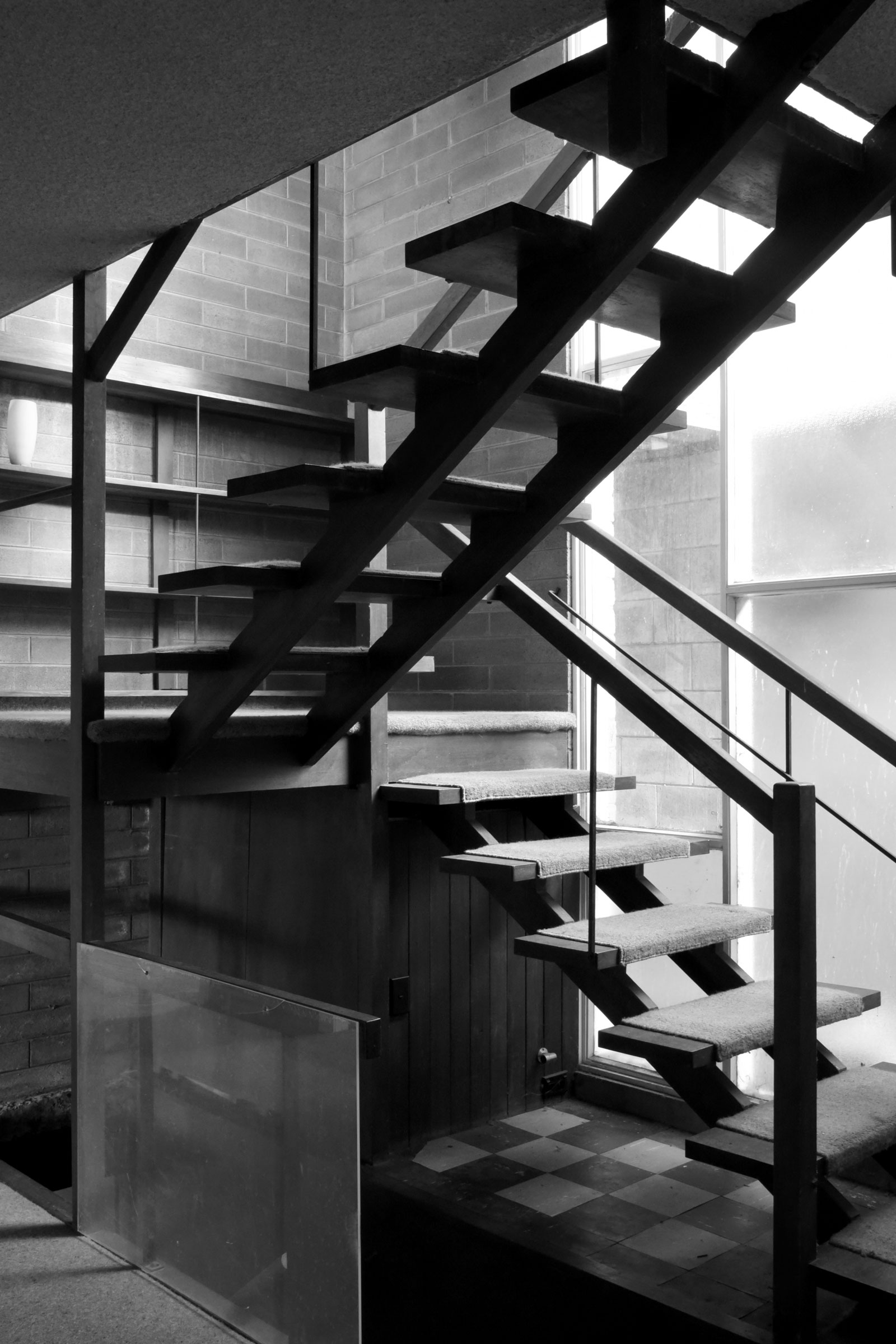 1
1 2
2- 1. A more solid grounded staircase leads downstairs
- 2. The former undercroft is transformed to provide guest and living spaces
 1
1 2
2- 1. New bathrooms use recycled glass mosaics and square cabinets echoing the original design
- 2. Former bathroom
 1
1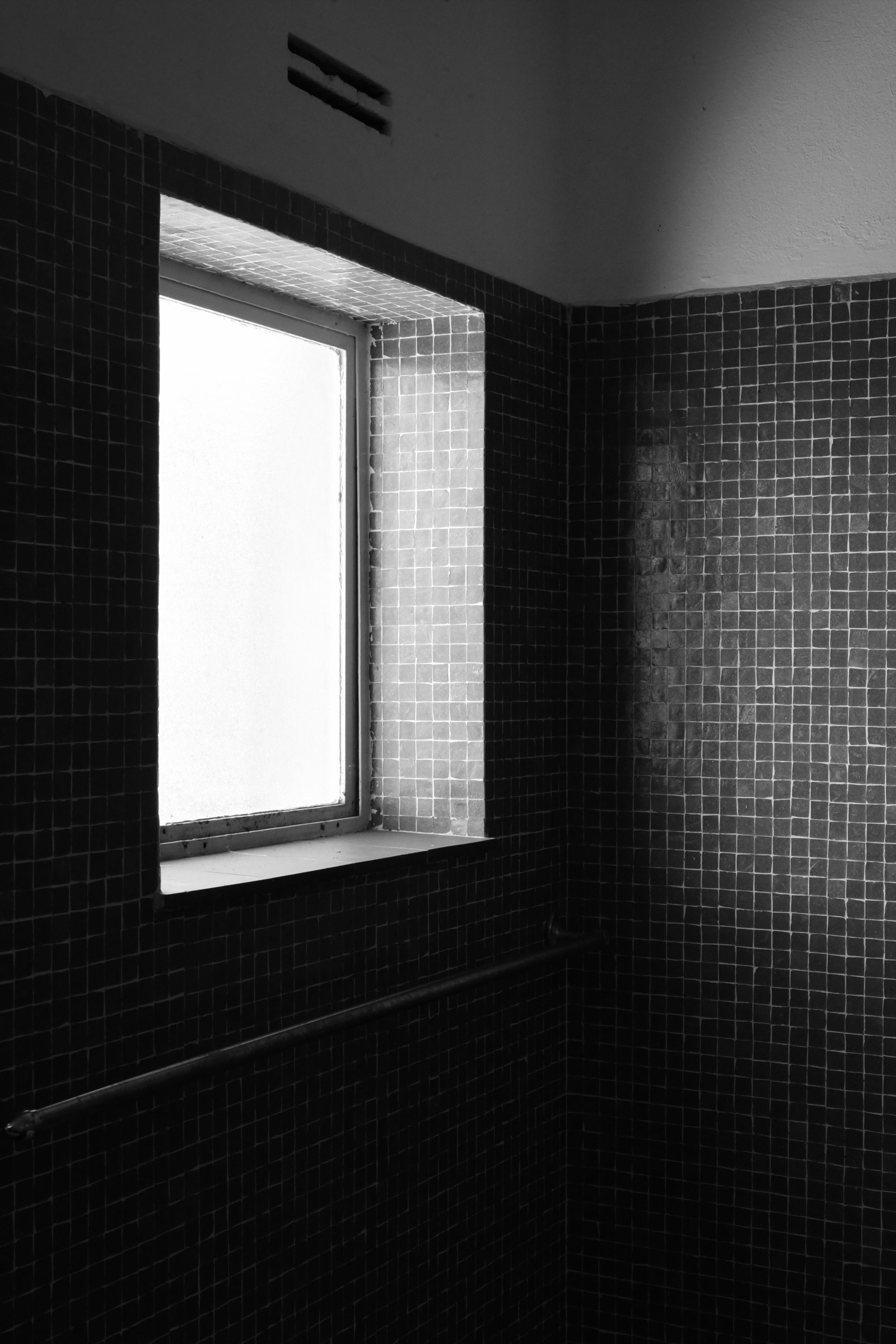 2
2Operationally, Cloaked House is all-electric, with a substantial 13.2kW solar array. To take the edge off more extreme temperatures, the home includes tailored active systems in the form of underfloor hydronics and chilled ceiling panels. These are all run off an air-sourced heat pump.
Cloaked House emblemises our studio’s primary agenda to promote ‘sophisticated sustainability.’ It exemplifies how architectural ambition is enhanced, rather than stymied, by embracing sustainable principles. Our original decision to keep the building’s bones has had considerable impact. A recent life-cycle assessment estimates that this gesture saved over 20,000kg CO2e.
In this sense, Cloaked House has been a pivotal project for our practice. It has taught us that architects can extend a building’s serviceable life if we let resourcefulness, and retention, underscore our approach. If we do so, we can save – and celebrate – buildings that initially seem destined for demolition. This design approach is far from tentative, but we believe it is vital to adapting existing buildings in this age of climate emergency.
- 1. Former balconies
- 2. Careful reconstruction of the balconies in timber and steel
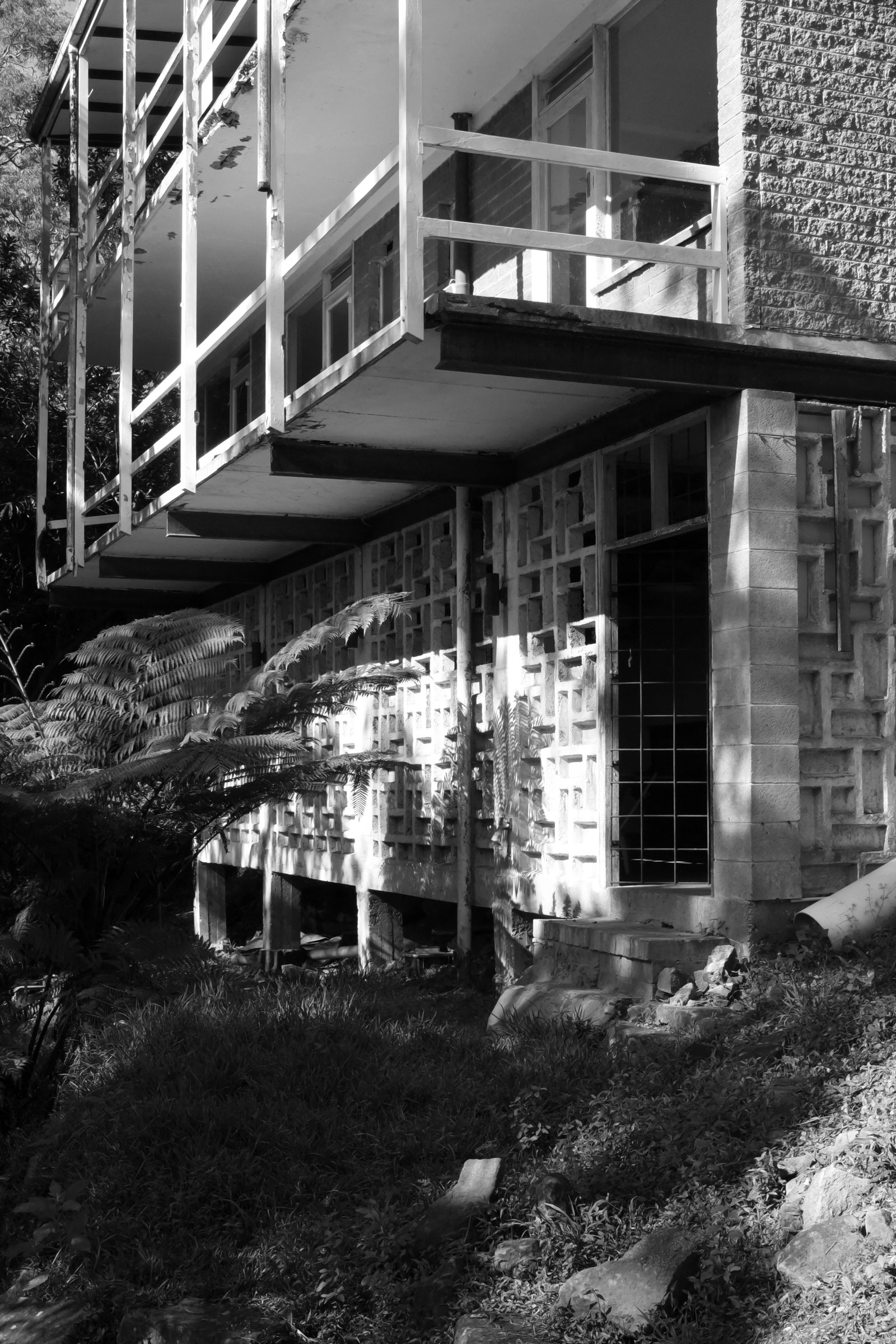 1
1 2
2
- 1. Recloaked eastern facade with high performing skin
- 2. Former eastern facade featuring exposed blockwork walls
 1
1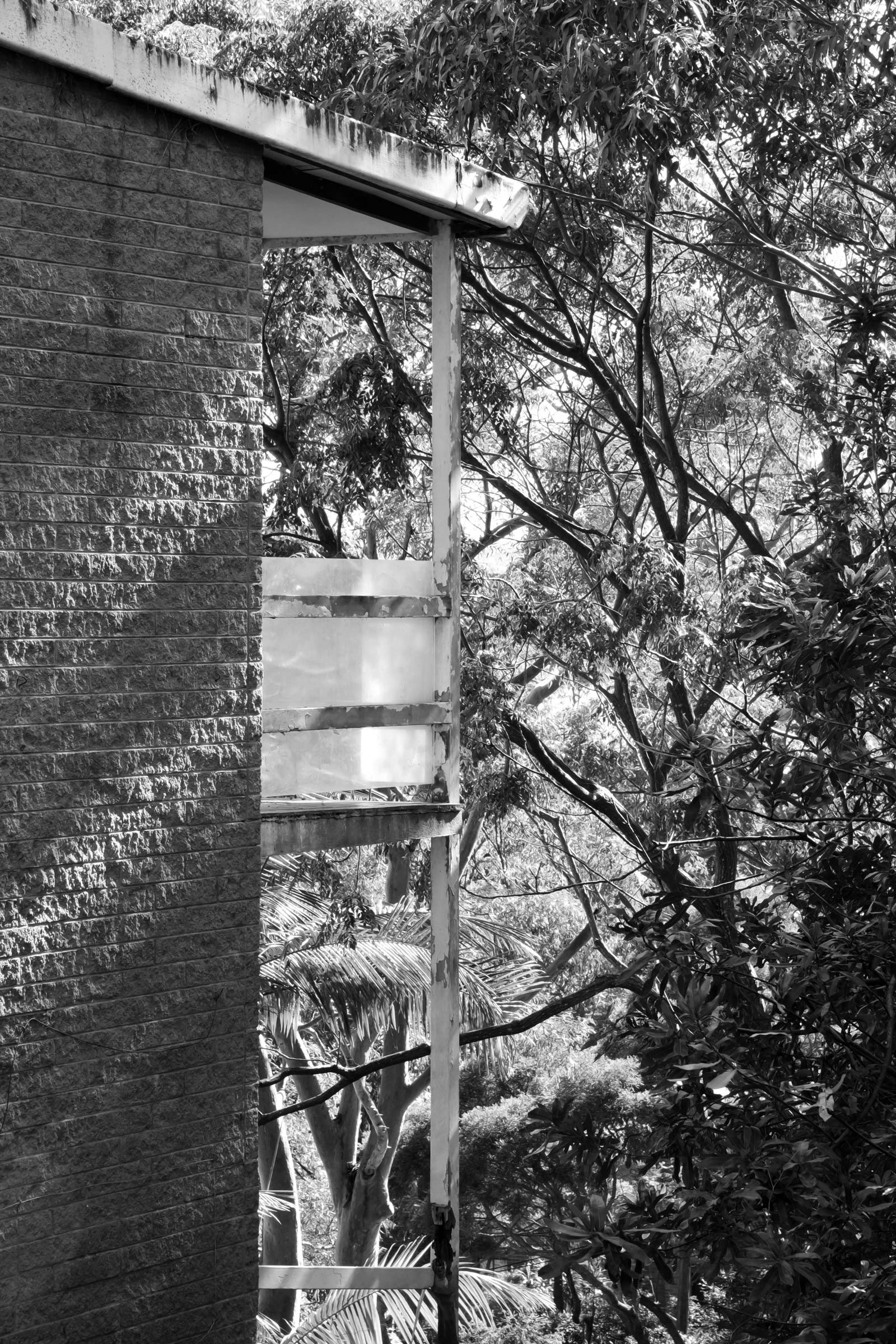 2
29 images













